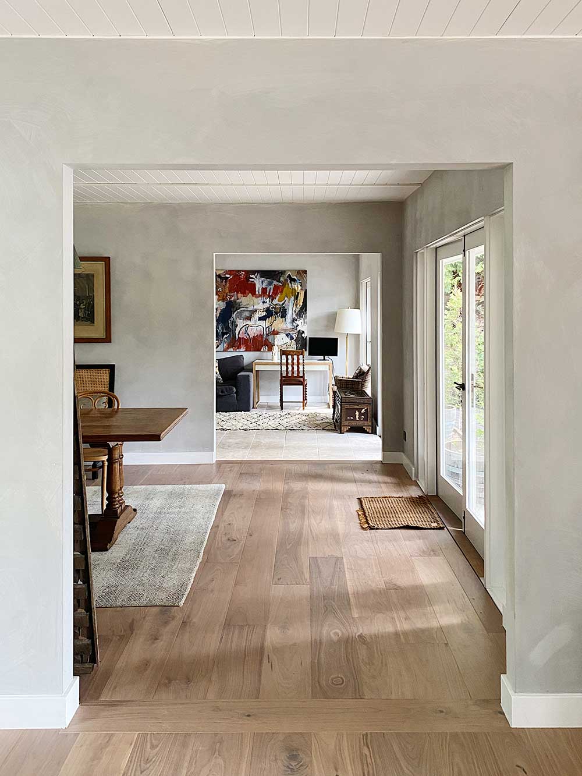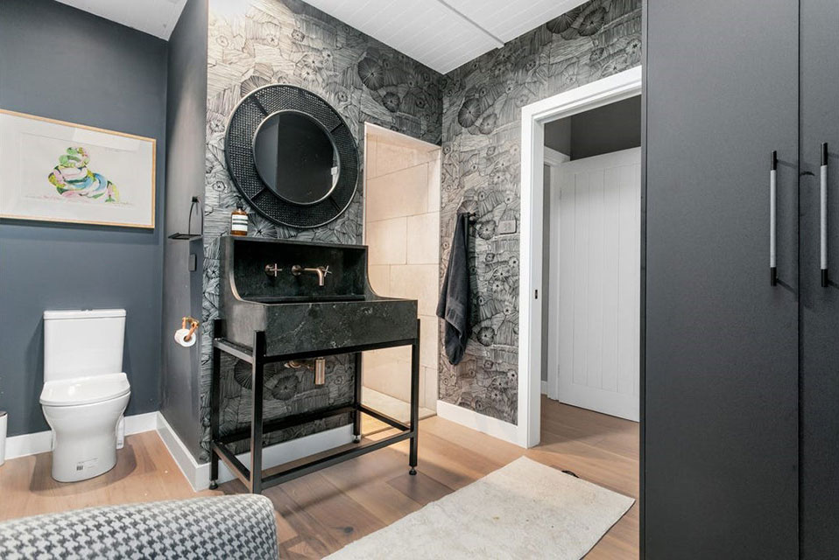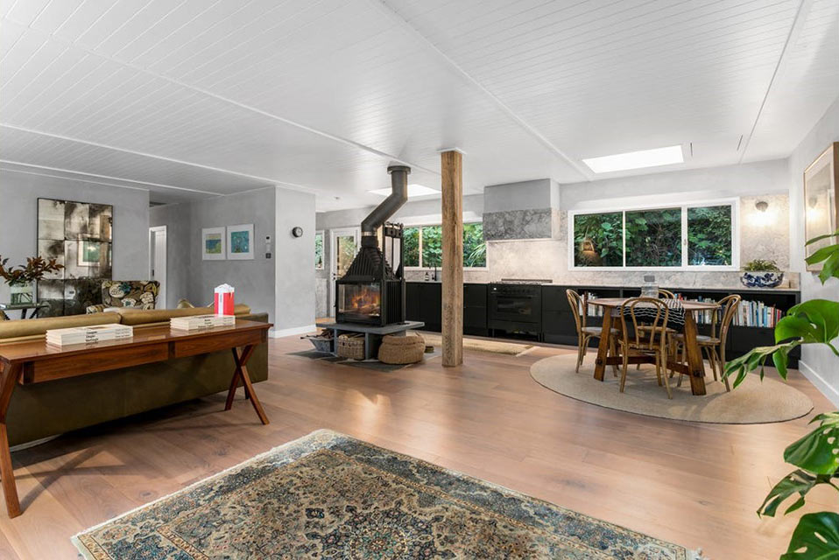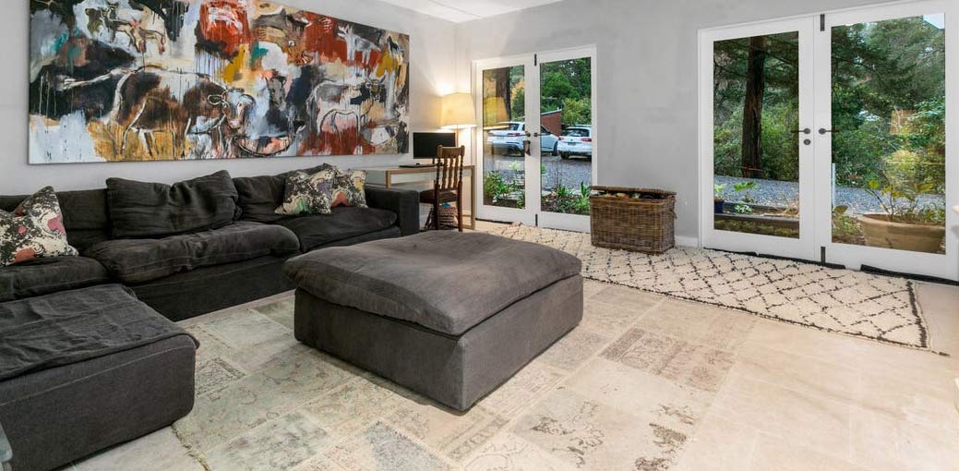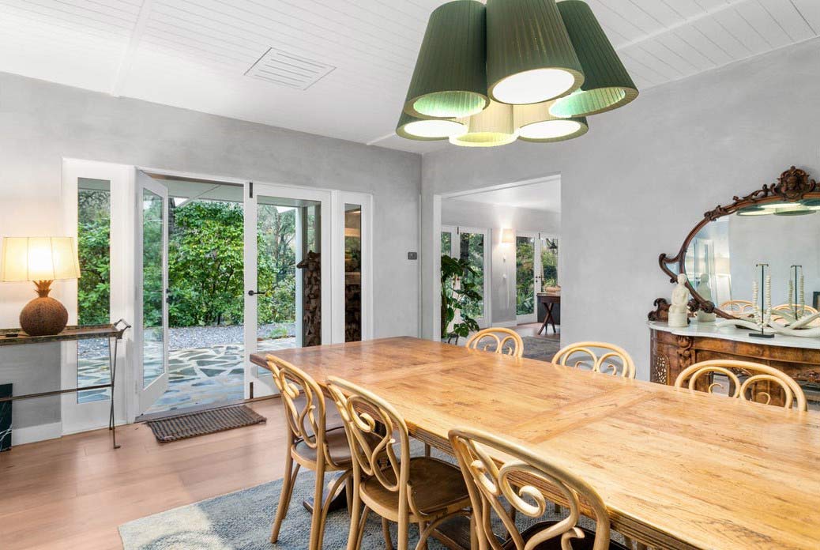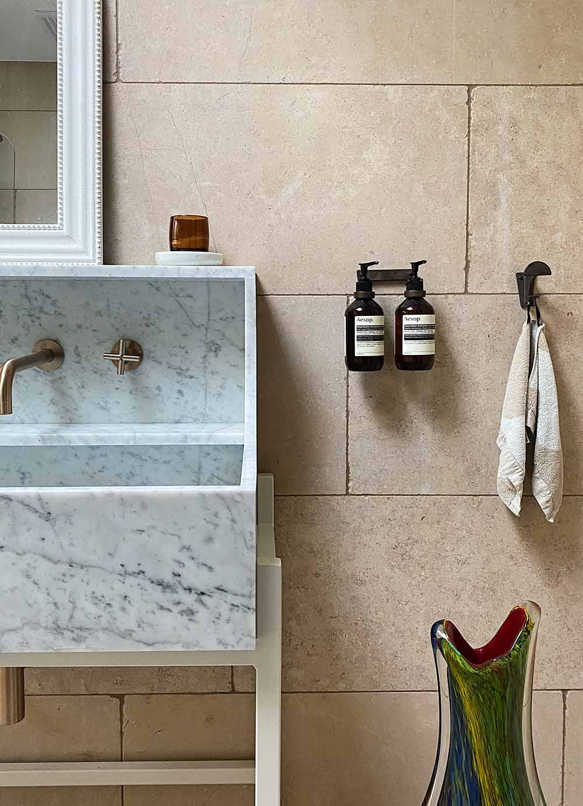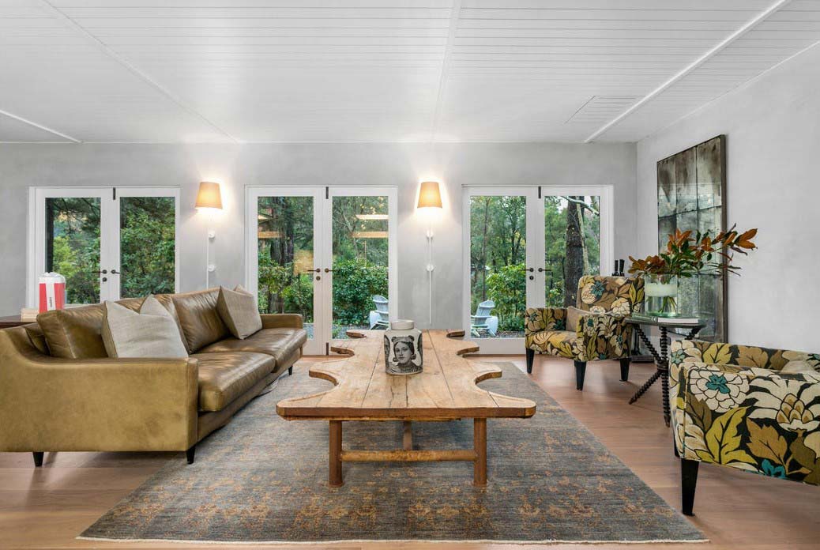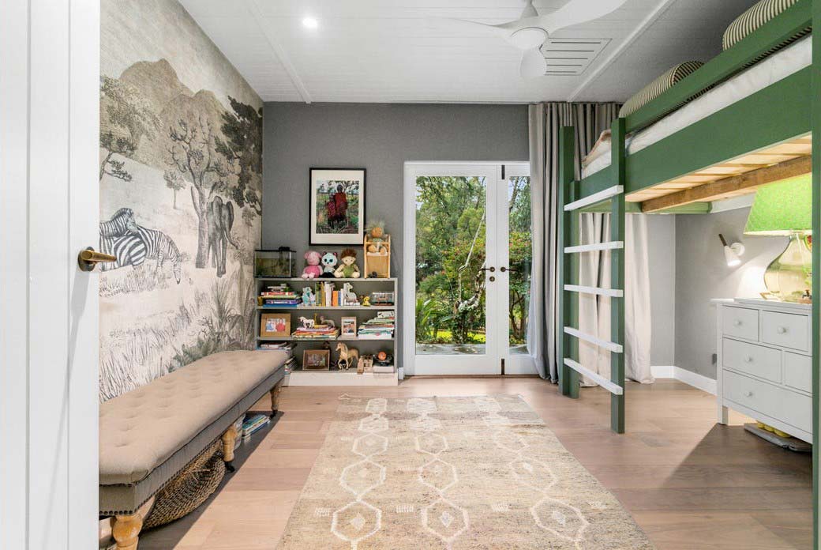Woodstock, Stirling House
An exciting transformation in the heart of Stirling, South Australia.
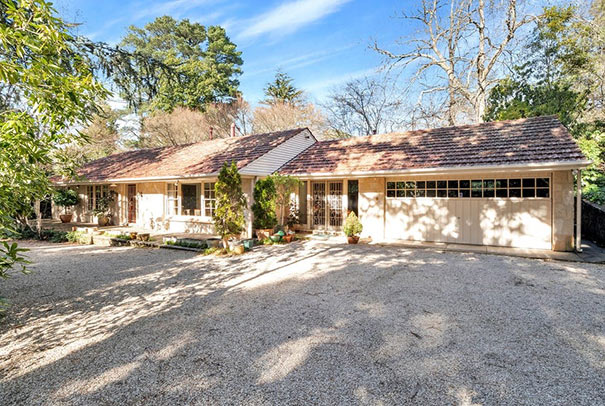
The brief
Take a tired 1960s home and completely transform the interior while sympathetically retaining the elegance of the 1960s Carey Gully stone facade.
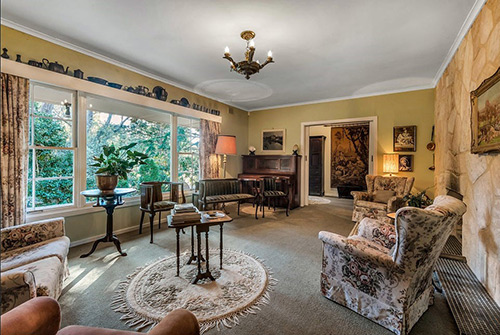
BEFORE
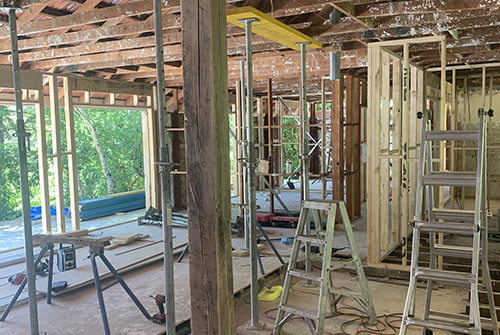
DURING
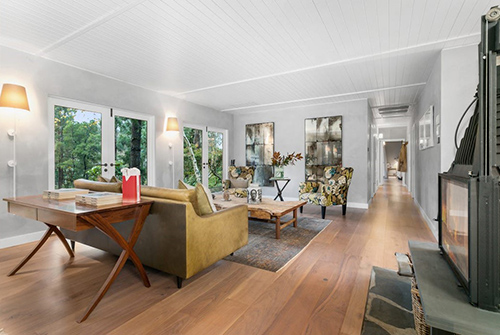
AFTER
The solution
With an evolving design led by our professional renovator clients, we were there to help bring an ambitious vision to life. Taking a trusted place in the renovation team, we worked with flexibility and skill to bring many stylish ideas to reality.
To create space and light, we removed all original load-bearing walls to completely open up the main living area and added Velux skylights for extra brightness in the kitchen. When replacing the ceiling, we used feature VJ grooved sheets and created custom air conditioning ducts for a seamless look.
Major floorplan redesigns include a new walk-in robe and ensuite for the master bedroom and repositioned walls made the secondary bedrooms equal in size. We also cut a new main entrance to the home, and transformed an old garage into a spacious formal living room.
Replacing the old windows with cedar French doors created a series of picture windows and brought the outside in with framed vignettes of glorious greenery in every bedroom and living room.
Striking interior design is a hallmark of this renovation, boldly showcased by the beautiful feature Cheminee fireplace and solid oak post in the main living and kitchen area. The stunning transformation continues throughout with only the highest quality materials including walnut flooring, Carrara marble bathroom vanities, Brazilian stone benchtops, Pearla limestone tiles and stunning black kitchen cabinetry supplied by KT3 and installed by Elite Built.
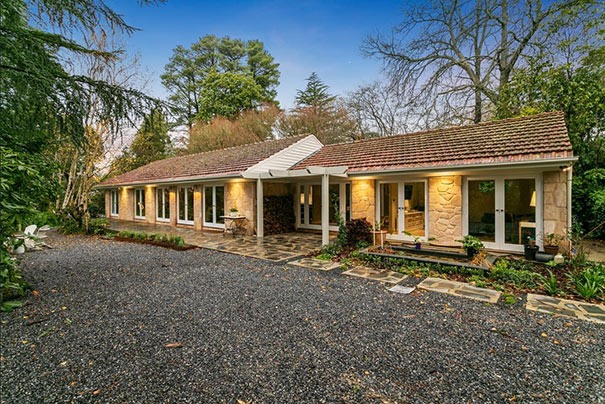
“Retaining the elegance of the Carey Gully stone façade, we used stone removed in layout changes to remodel the front of the home creating a seamless and timeless external aesthetic.
Using our expert capabilities and master carpentry skills, we worked hand-in-hand with our client to ensure the project came together with meticulous attention to detail and high-quality finishes.”
“Retaining the elegance of the Carey Gully stone façade, we used stone removed in layout changes to remodel the front of the home creating a seamless and timeless external aesthetic.
Using our expert capabilities and master carpentry skills, we worked hand-in-hand with our client to ensure the project came together with meticulous attention to detail and high-quality finishes.”
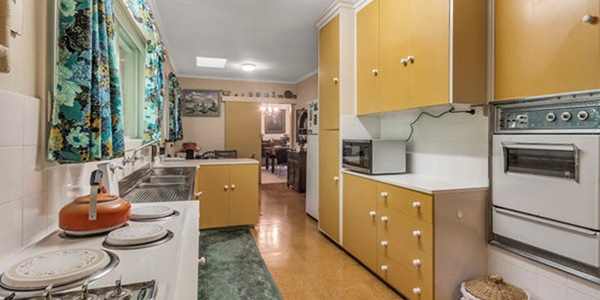
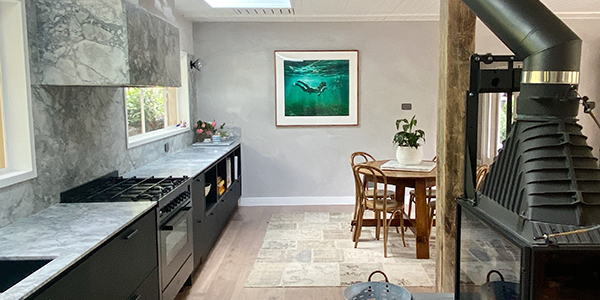
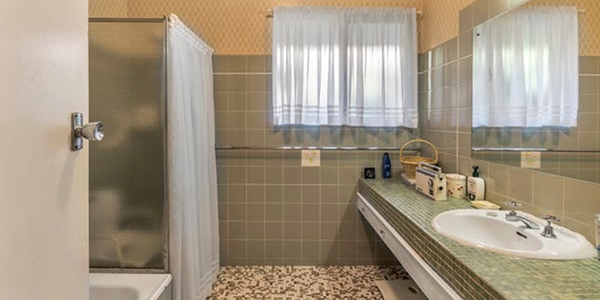
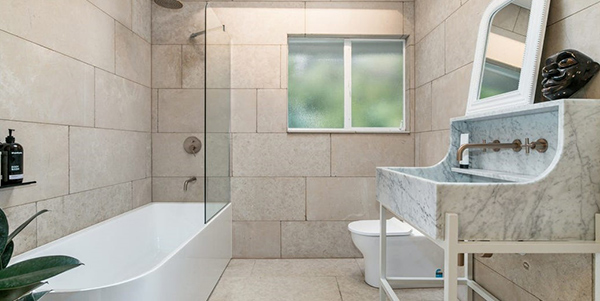
“Duane is very, very capable and knowledgeable about what needs to be done and the right way to do it. He’s open to pushing the envelope a little bit to try new things, but he always keeps things under control. And he’s just an exceptionally nice guy to work with.”
Rupert
Woodstock, Stirling House


